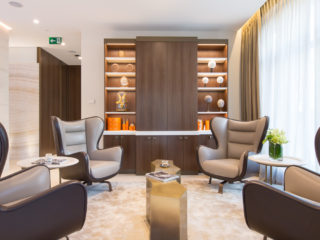Clinique Générale Beaulieu
A welcoming clinic at the forefront of technology
The first phase of building works began in 2006, and the project consisted of renovating the existing services. One of the main challenges presented by this project included managing the logistics of a construction site within an active medical establishment. The hygienic and noise constraints were strict. The confinement of zones and keeping the clinic accessible was primary. Bypassing the services, that must remain operational during the works, is a project within a project and is an added time constraint. This project included the renovation of the operating theatres, maternity ward and the recovery room.
In 2009, a new phase of the expansion began. New spaces were created on the north eastern side and adjoined onto the original building. This was the most logical solution to integrate a centralised sterilisation facility and a new operating theatre to accommodate the latest in surgical technology; The Da Vinci robot.
The restructuring of the existing delivery rooms translates into the creation of a mother-child cocoon space. An independent entrance gives access to four new delivery rooms with one equipped as an operating theatre for caesareans and a room for neonatal resuscitation. The welcoming aspect of the establishment reflects the high quality of care.
We, as architects, proposed a spa like atmosphere with natural shades and materials enhanced by indirect lighting. The medical equipment is discreetly integrated to emphasize the cosy nature of the rooms. Annexed to the obstetric unit is a room for pre-natal classes, baby massage and a new centre for medically assisted procreation (CPMA).



