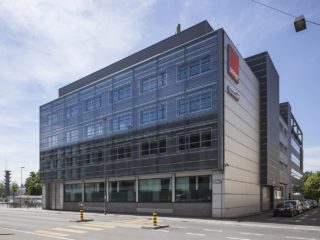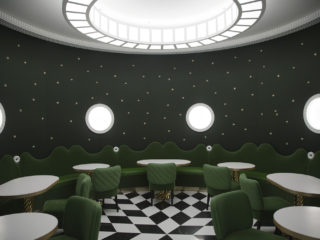Thomson Reuters
The creation of one of Europe’s largest computer centres
Built in successive phases from 1995 to 2004, the buildings make up an administrative and industrial campus articulated on a tree-filled site which is perfectly integrated into the neighbouring countryside.
The closed volumes were dictated by the technical, backup, and security requirements of this high-tech centre and starkly contrast with the other predominantly glazed volumes, which are organised in linear pavilions linked by large light-filled atriums. This enables a direct relationship of the interior spaces with the natural landscape.
With certain hindsight, we can now reflect upon how this gem of a building was the main project which gave birth to our architectural office in its current form. It was a complex project, which strove to not relegate architectural qualities behind the technical demands.
To master the technical requirements, it was necessary to compose a multi-disciplinary team. This team, combined with the efforts of the project supervisor and specialized engineers, had to have the capacity to understand the constructive and technical aspects in light of the newly-developing information technologies of the 1990’s.
The power and computer data storage capacity at the moment of its construction made it one of the largest European computer centres and for Reuters the world-wide number two.
The avant-garde flexibility imagined at the beginning of the project has allowed an easy integration of all subsequent generations of computer servers to cold corridors to this day without requiring any major construction or renovation work.



