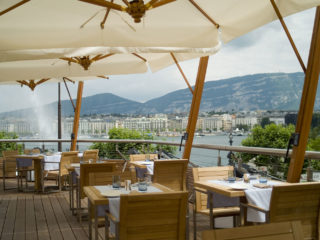Medtronic
Mobile space design
In the framework of the restructuring of the European headquarters of Medtronic, Tolochenaz (canton of Vaud), TJCA developed the innovative idea of the « POD® », an element which can be used to harmoniously articulate different zones in a generously-sized open-plan office layout.
A total of 42 of « PODs® » were used to form natural light-filled work cells which are conducive to both individual concentration and group communication; their disposition liberates the façades and re-energises the workspaces.
The succession of oak arches is a reflection of medical architecture, creating a link between space and the human body.
The « PODs®» are raised slightly, to demark themselves from their bounding space. They have alternating colours and give a living rhythm to the spaces. The ventilation and other technical systems are perfectly integrated in the in acoustic ceilings, forming a real phonic barrier. The floors are finished with comfortable plush carpeting.
The counsel room received particular design attention in order to create a convivial environment in a high-tech room.
The ensemble of this resolutely contemporary and hyper-design project was completed in a very short timeframe. It required a variety of technical and logistical solutions to renovate a site in use without disruption to the production of pacemakers in the adjoining factory.
Even though the overall project seemed straightforward, the details of the individual elements were delicate. It was a demanding project which successfully married the use of wood, glass, metal, fabric and acoustic corrections.



