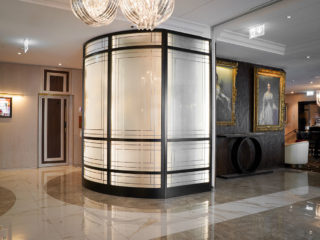Hewlett Packard Enterprise
Interior fittings
TJCA was mandated by HP Enterprise to redesign their workspace on 3’252 m2. The ground floor is intended for the Customer Innovation Center with its Showroom, Data Center and the French speaking Sales department. The 1st floor is divided between office spaces and an “Innovation Lab”, developed closely with HIAG, to welcome startups from a Club run by HP Enterprise.
Interior design
One of the challenges of this project was to design a dynamic interior to give visitors from all over Europe a timeless experience, while integrating all the latest technologies of the building.
Data Center – The heart of the building
An incredible energy performance project was the creation of a new state-of-the-art Data Center that can heat the entire building and site.
Central Lodge
Totem of the place, the “Lodge” made with 34 tons of larch, falling in the middle of the atrium was developed especially for this environment to accommodate 5 trees 6m high, 36 tons of earth. The whole houses a conference room for 25 people without vis-à-vis the tenants located on the upper floors.
Design in collaboration withIvory Worldwide.



