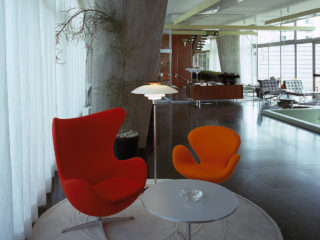Honeywell
Redesign of office spaces
Located in a major building in Rolle, TJCA was responsible for monitoring this project for Honeywell. This company is the largest user of the site, thereby facilitating the integration of technical services needed for the development of premises during the construction phase. The building is a showroom for all of Honeywell’s building technology products.
This project is an example of coordination, with considerable constraints, notably those linked to the choice of active floor slabs, which required the use of perforated acoustic ceilings which guaranteed adequate comfort and the integration of lighting.
This building, which is labelled Minergie (a registered Swiss quality label for new and refurbished low-energy-consumption buildings), reconciles the base requirements established by the owner’s engineers and the constraints linked to a layout consisting of a high density of occupants & technology. This setup necessitated a VAV-type of air circulation system equipped with CO2 detectors, to continually adjust the air flow to the ever-changing room occupancy. All aspects relating to the HVAC (Heating Ventilation Air Conditioning) of the building, from the control of blinds, lighting, weather station etc. are collected on a single monitoring system specifically developed by Honeywell.



