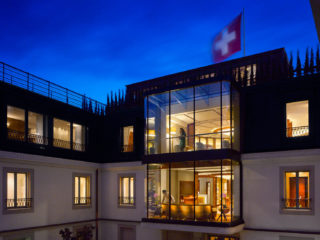Ernst & Young
Interior fittings
TJCA took care of fitting out a 5 591 square meter space spread over seven floors in the new Lancy Pont-Rouge business district. Six floors are dedicated to the working teams and one level located on the top floor, overlooking Geneva, is dedicated to their clients.
The working spaces are made of open spaces with 269 unassigned offices, focus rooms, meeting rooms, project rooms as well as numerous informal areas with collaborative furniture. A cafeteria, rest room, nursing room, infirmary and changing rooms with showers are located on the 5th floor.
During the construction of the building, TJCA, Implenia and CFF real estate worked closely to create technical solutions according to EY needs.


