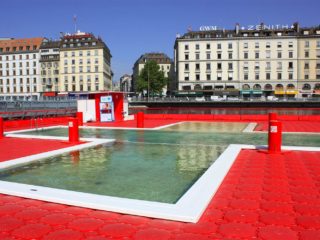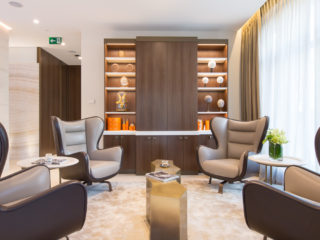Aménagement bureaux de trading, Genève
A trading room at the cutting-edge of design
How to create a trading floor where the number of computer screens and workplaces are numerous whilst maintaining a pleasant atmosphere? How to improve the comfort and meet the technical requirements in an existing building? These were the constraints of this project.
The challenge presented by this project was – how to create a trading floor having significant technical requirements while providing a pleasant work environment when the number of workspaces and computer screens continue to multiply, all in an existing building?
The renovation of seven floors each covering 1’200 m2 / 12’000 square ft. is composed of open-plan and closed offices, conference rooms and a client centre. The spaces are articulated in a non-hierarchical manner with glazed elements. The transparency throughout the spaces creates an environment which encourages communication between team members.
Particular care was given to the choice of lighting and furniture in order to respect the aesthetic requirements of the client. The resulting environment is calm, luminous and contemporary.
The colorboxes, are modular storage furniture which was created specifically for this project, reflect the importance of a design strategy, where the technical meets the utilitarian and the creative. With their bright colours and original shape, the colorboxes animate and harmonise each floor.
The cooling requirements were resolved through the use of a system of active ceilings and tables with integrated air conditioning.



