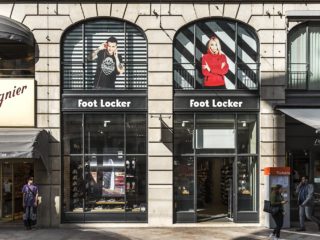Office fit out
A constant line
For their new headquarters in Suisse Romande, a multinational company asked us to design their office. The 1000 square meter project was completed in less than 4 months. The space is particular as there are windows only on one side. The office is separated into two parts. The first part, welcomes the client through a central entrance with a reception desk and some conference rooms with contemporary glass partitions.
The second part is intended for the employees. Surrounding the big open space, there are individual offices constructed solely of glass partitions to let in as much natural light as possible. On the opposite side of the office you can find areas where there are conference rooms and smaller spaces that benefit from sky lights.
Wood and the glass are the main material for this new office. The kitchen has a contemporary touch with its lighting integrating with the wood finishes. On some walls, there are prints of important landmarks in Geneva. A contrast between two periods: the 40’s and present day.
Moreover, a concept of signage was design in close collaboration with the client. The conference rooms have the name of winds that pass across the Lac Léman and their force scale is indicated by arrows. On the glass partitions for the offices and conference rooms, there are blue lines travelling up and down that tie in with the office location.



